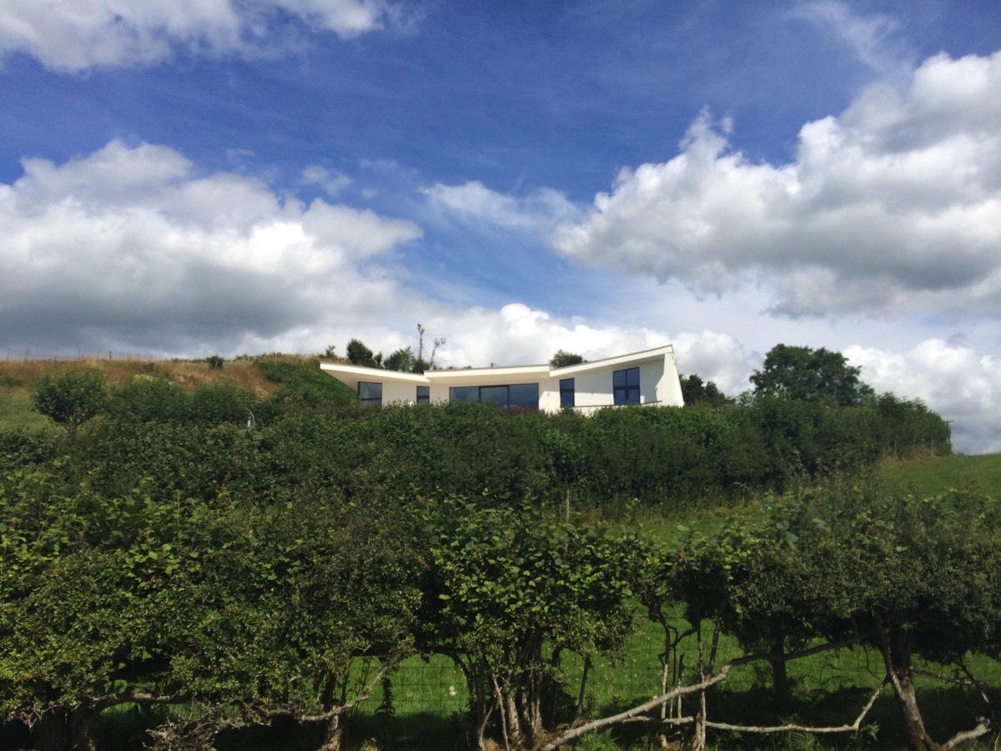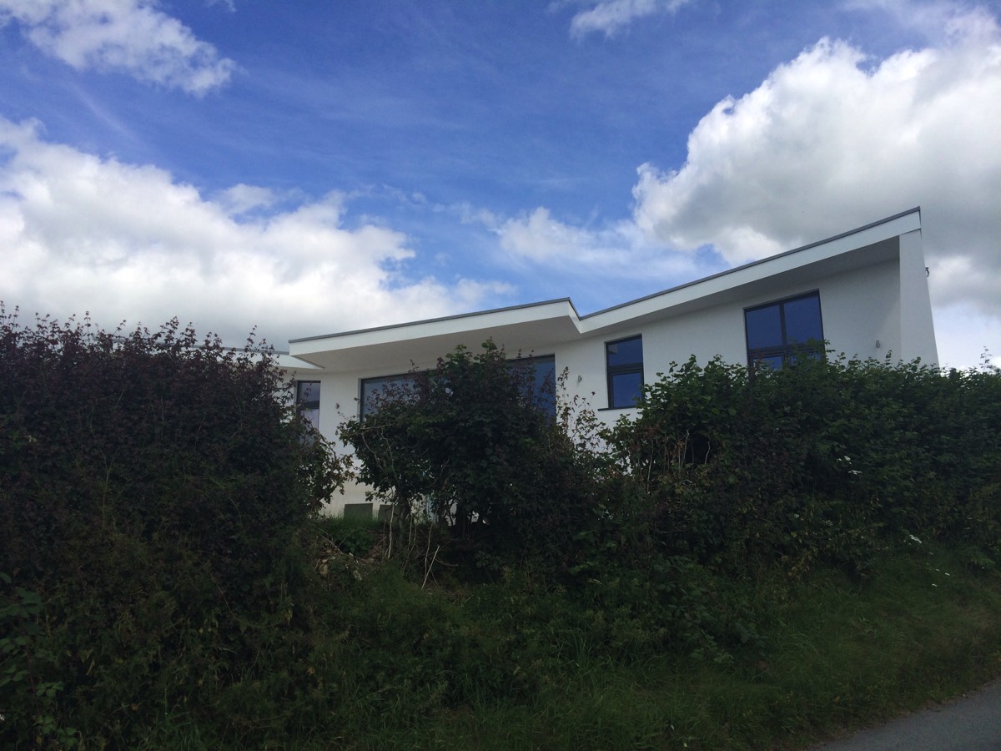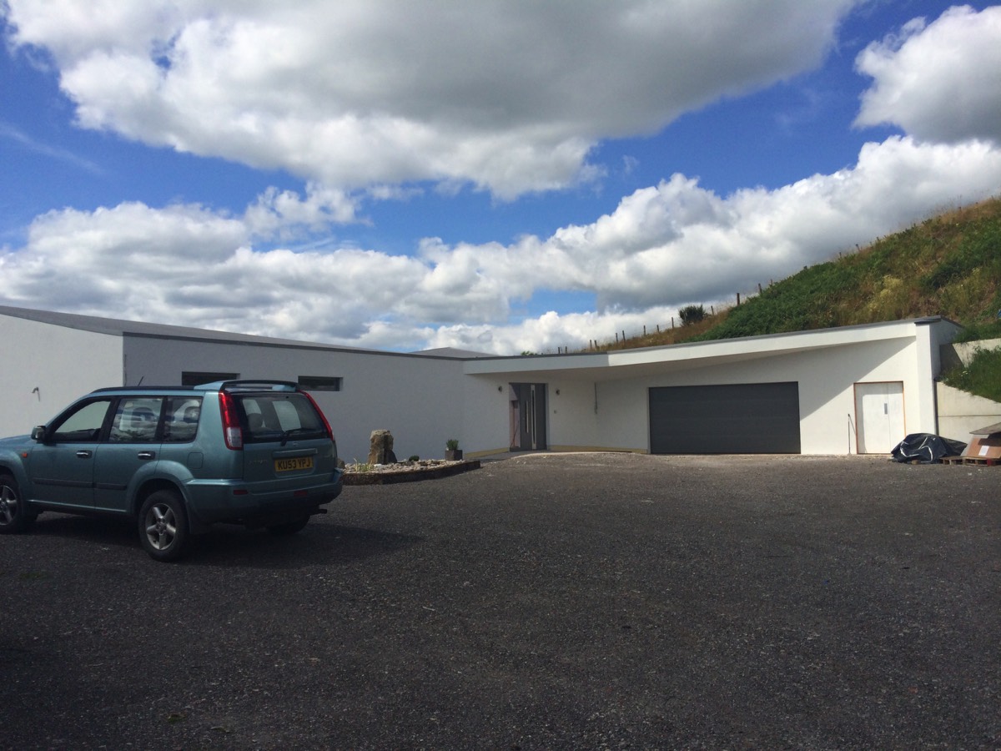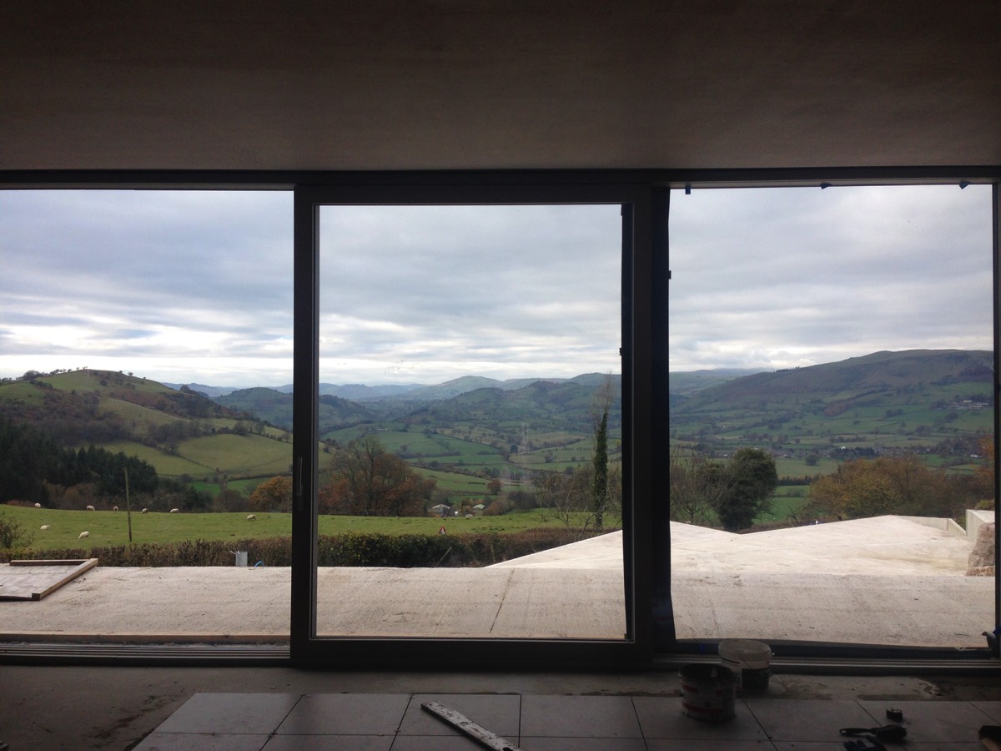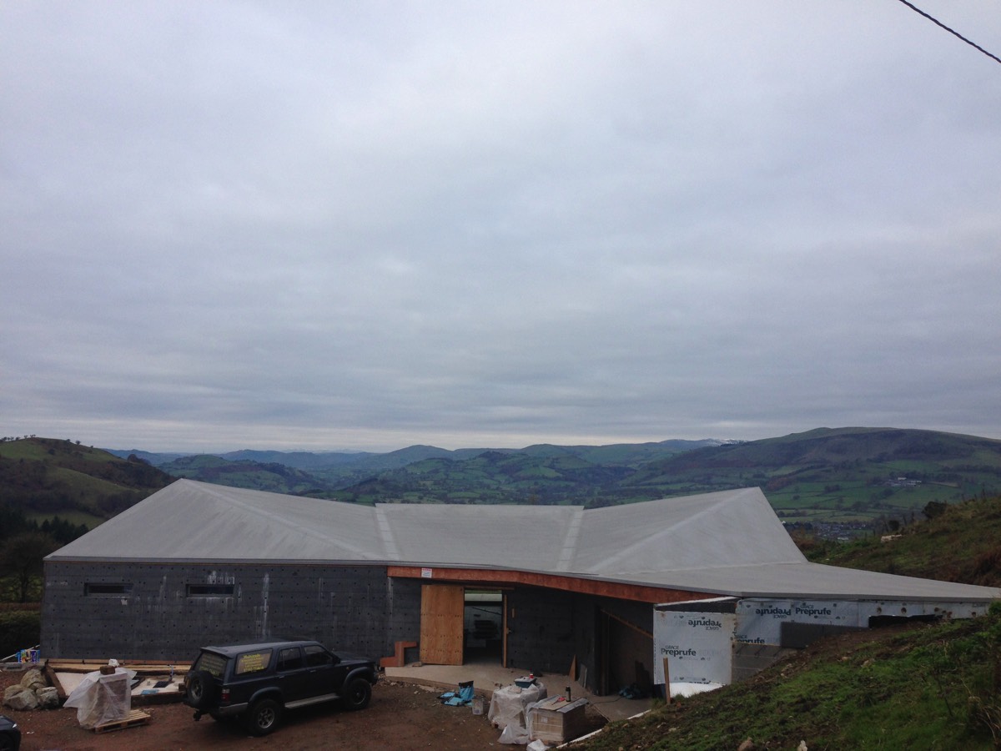
LOADING
Fairview, Oswestry
project images
ArchitectureM has completed a new contemporary home on the borders of Wales just outside Oswestry. The client has seen a building in Barcelona, the Institute of Ocular Microsurgery by Josep Llinas, and wanted a building that captured the spirit of this flowing angular building, but also captured the dramatic landscape of the area.
We have created a dramatic living room that is shaped by the perspective views looking into the valley below, entering the room on the central axis, angling the roof to capture the sky, and maximizing the windows to get the full landscape into view.
The over hanging roof gives many design advantages to the project;
- in summer the higher sun does not reach inside the house, and so reduces heat build up, but in winter the lower sun will reach inside the house giving warmth
- the overhang protects the house in the event of rain showers and the doors being open
- in addition, the expensive sliding door mechanisms and the windows are protected from rain and sun light extending their life.
The forms of the roof scape flows from the surroundings, twisting and undulating into the hillside. These twists of the roof create the ceiling to the rooms and these in turn focus the eye and capture the vista of the landscape beyond, through the alignment of the ceilings with the windows to frame the panoramic views from the rear of the living room.
On the north eastern side of the building, adjacent to the hill we have minimized the need for windows, instead choosing to put the windows to use on the southern and western elevations, allowing generous floor to ceiling glazing where views are required. The careful shaping of the roof allows people entering the living room to enjoy the full vista with the ceiling line reaching up towards the skyline.
The main bedroom enjoys a view towards the southwest, and again the ceiling is carefully designed to open up and maximise the views. Further round the elevation we are using smaller windows carefully positioned to allow the users of the house to sit and enjoy the view.
