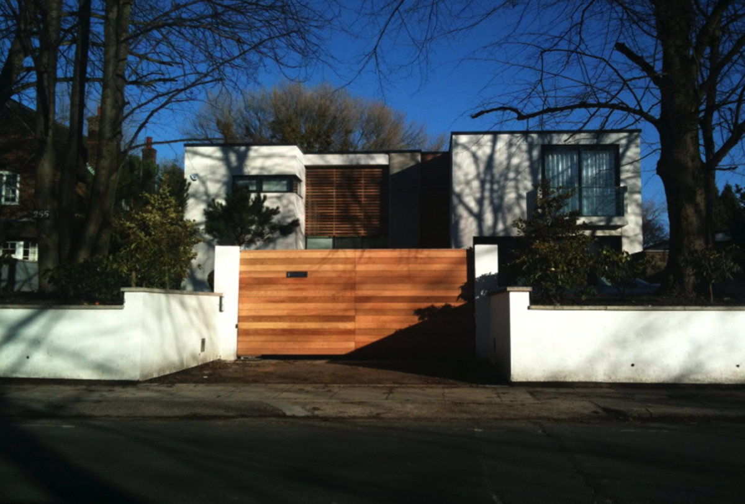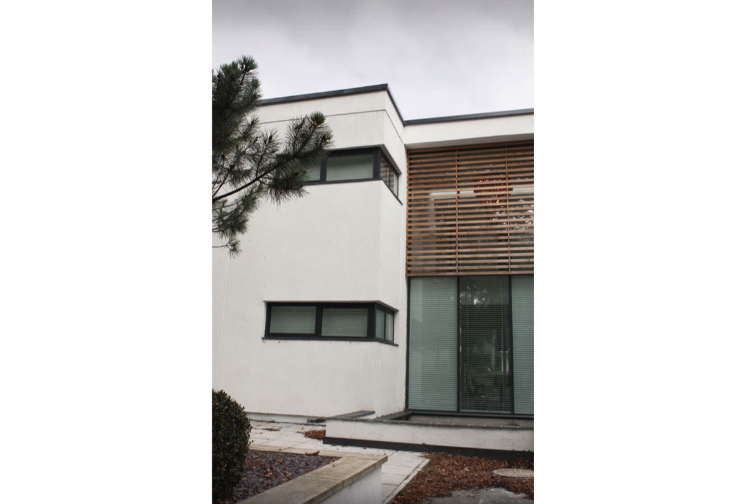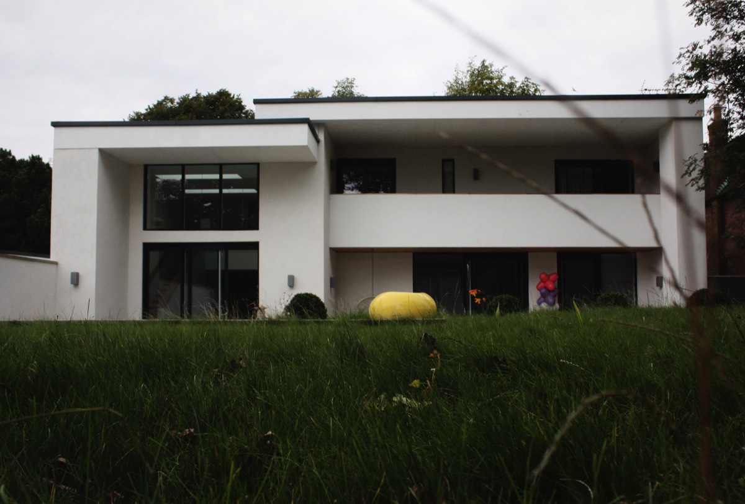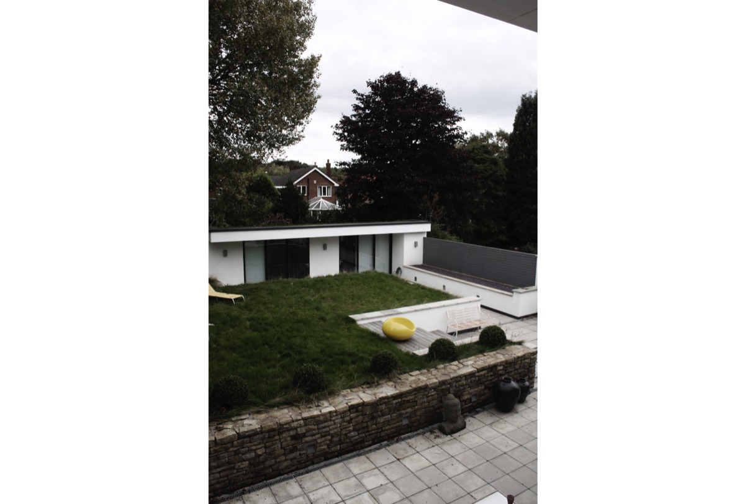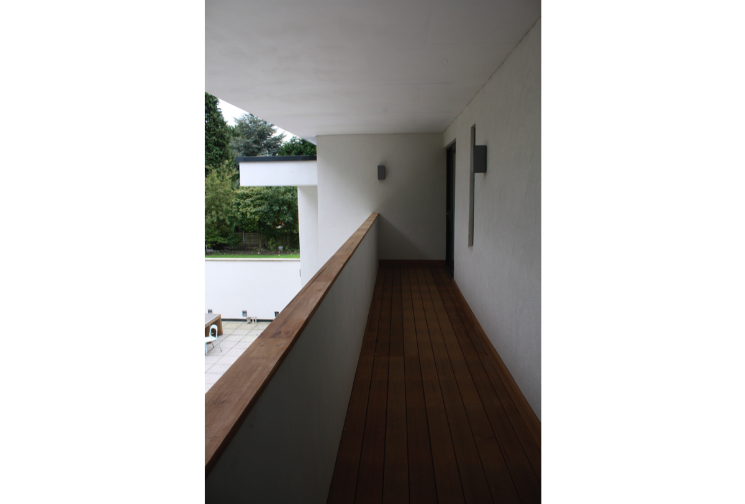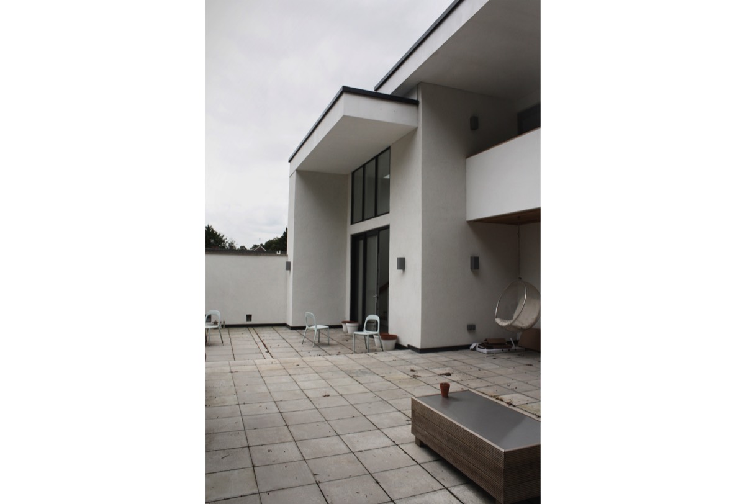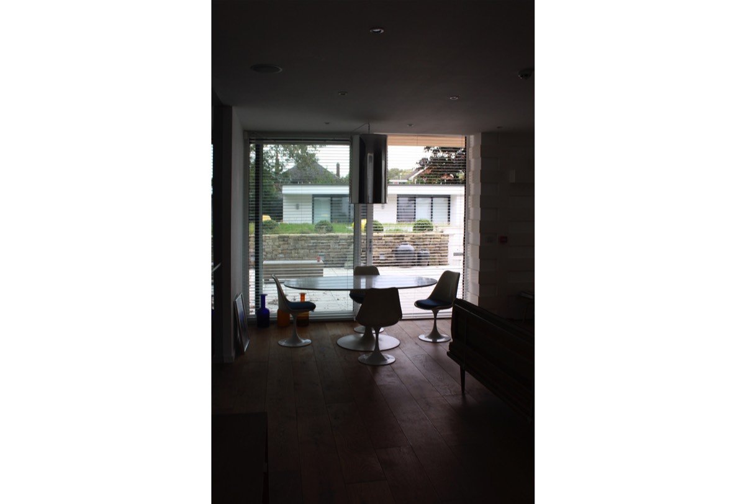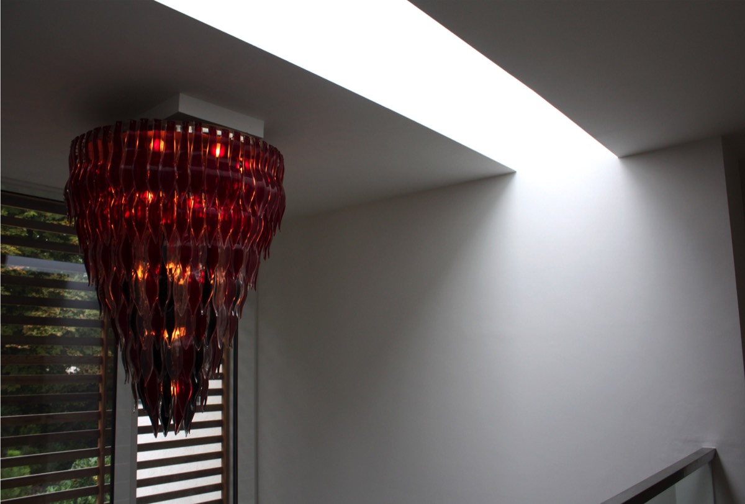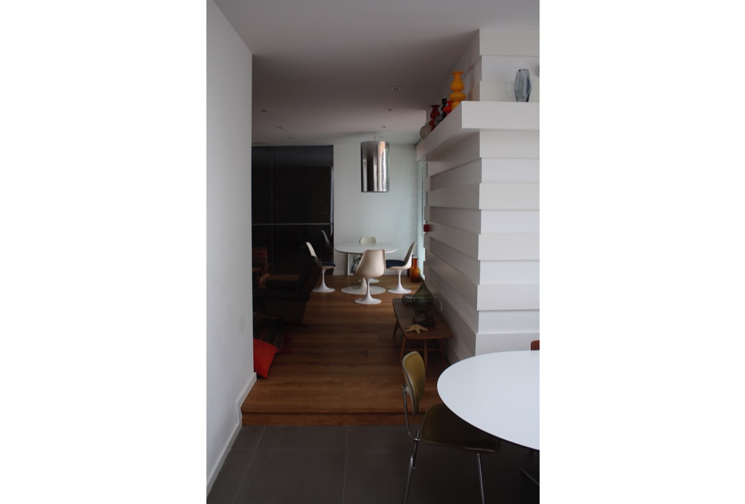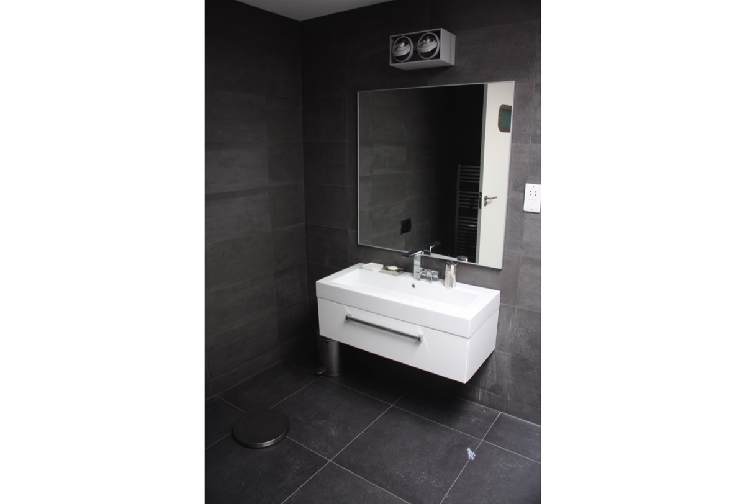
LOADING
Brooklands Road
project images
Originally a 1960’s uninspiring detached house, the new owner wanted to create a bright and modern home to compliment the established garden.
The scheme involved a total renovation and substantial extension to the front and the rear. Architecture m created a stunning double height dining room with full height glazing and balconies towards the garden.
The design maximises all the qualities of the existing structure and blends well the eclectic mix of architectural styles that surrounds the property. It was important both to the client and the designers that the scheme provide high quality interior and exterior spaces and to blend the transitions between them. The clients aspirations were to achieve an open and modern living space as appose to the crampt and confusing layout that previously existed in the house, and the design appears to flows effortlessly through the house.
The project uses changes in levels to help define spaces, reducing the need for conventional boundaries. The house has been designed to make the most of solar gain and uses solar shading where necessary to create an even more inviting interior, while all the ancillary spaces are located where light levels were poor.
