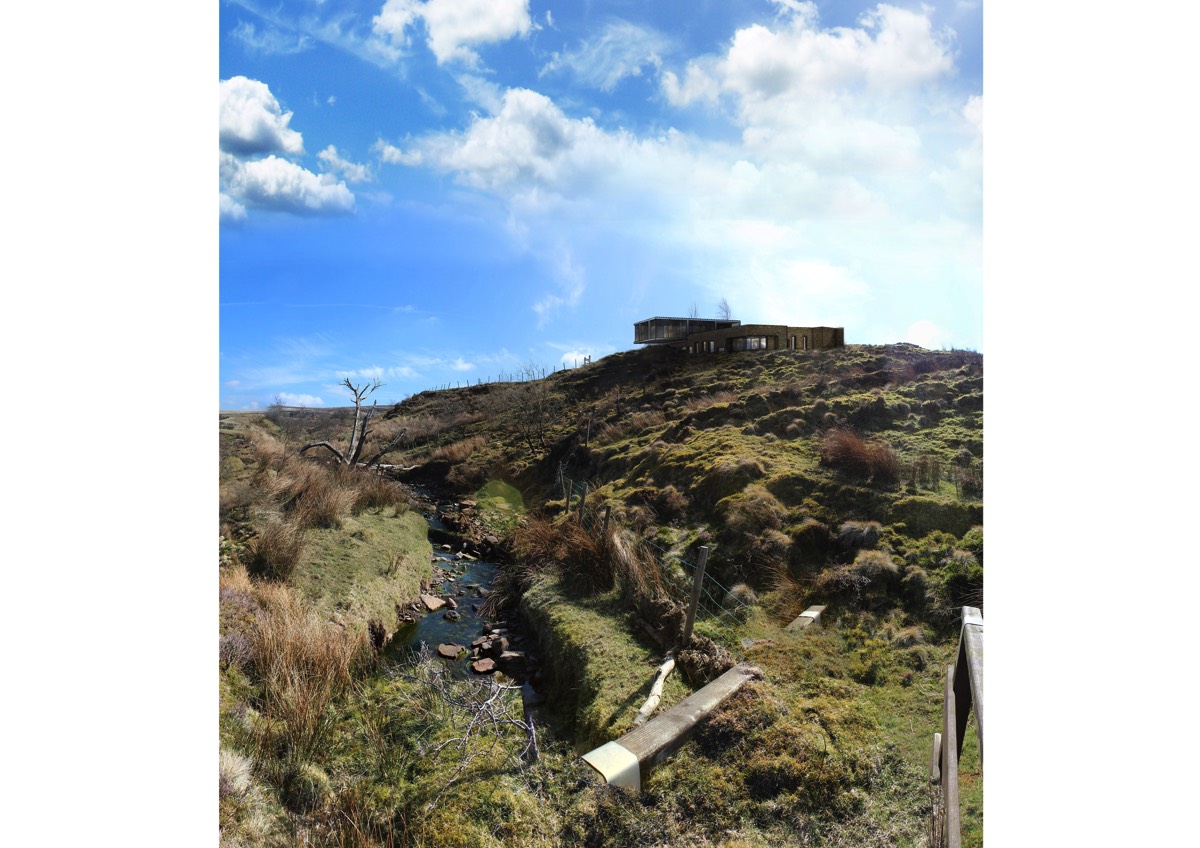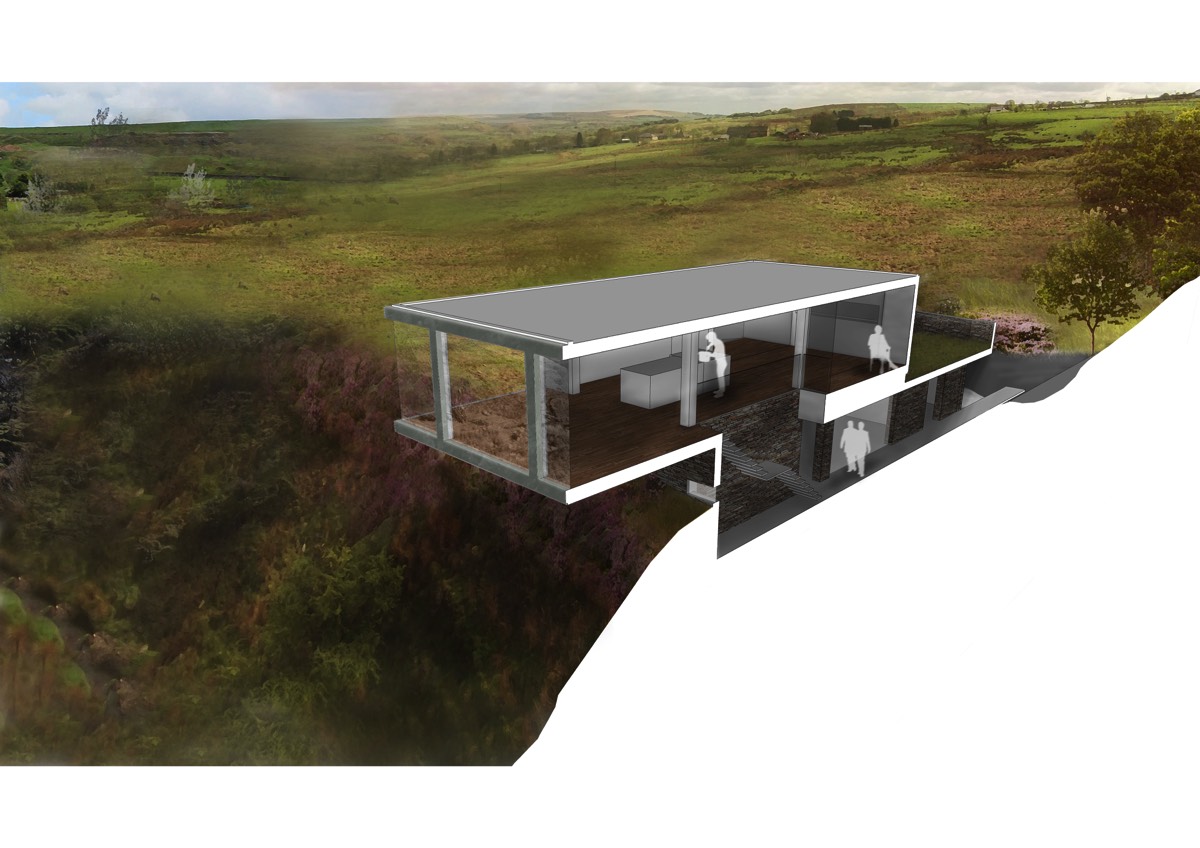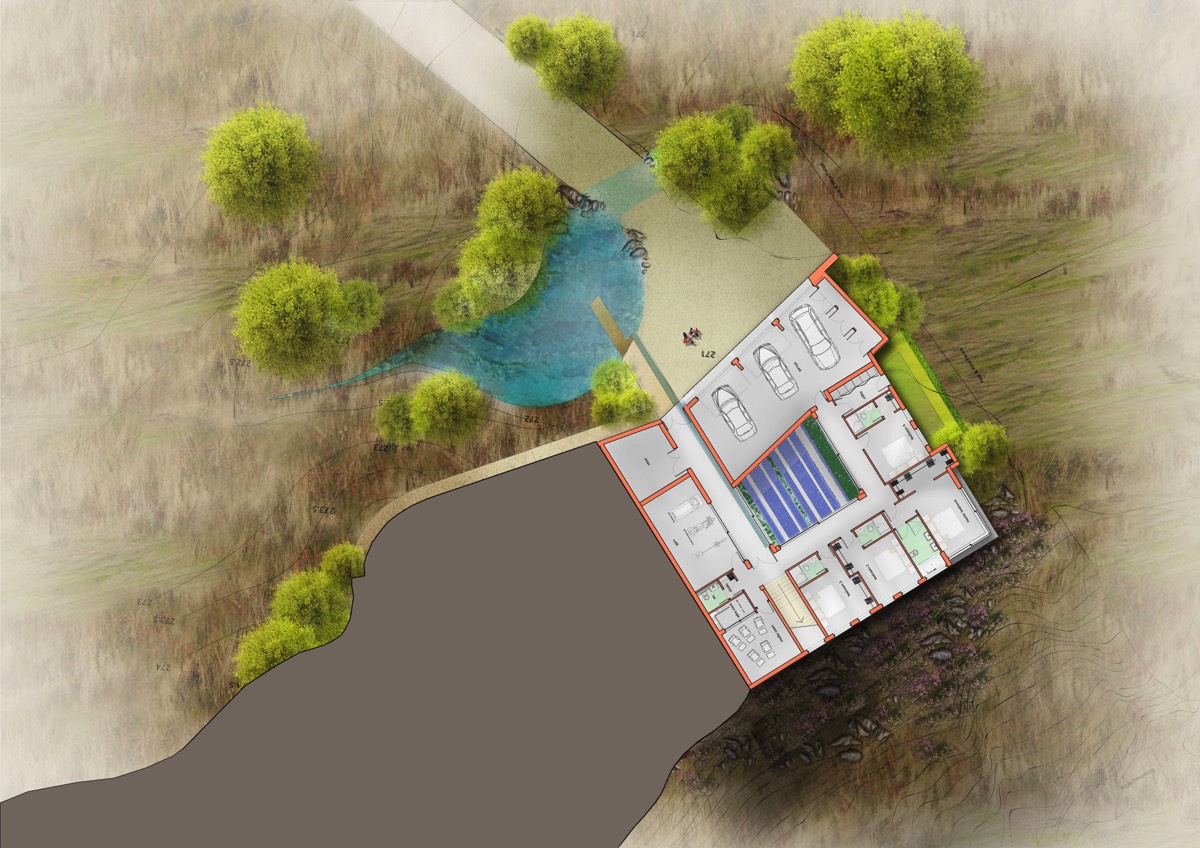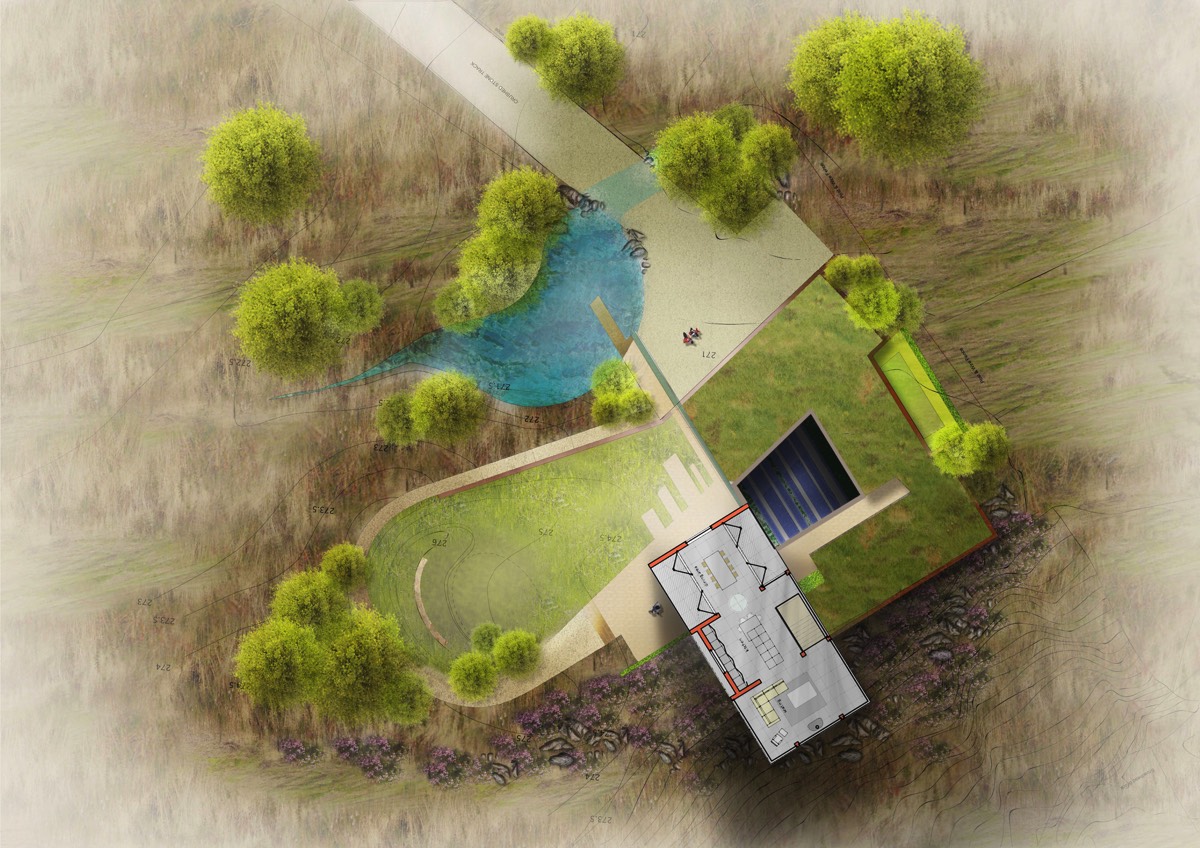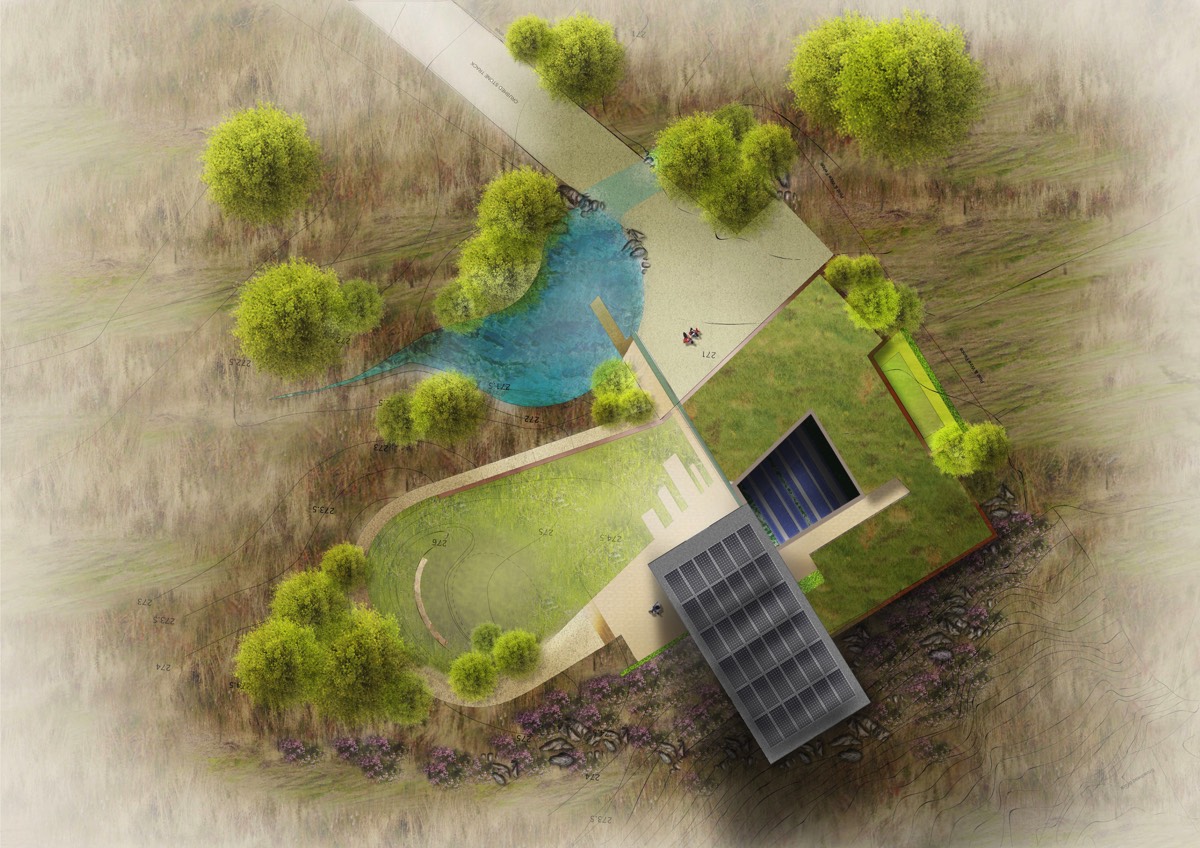
LOADING
Lower Giles Farmhouse, Broadhead Road
The design of this home provides a comfortable countryside setting in which environmental impact both visually and ecologically are limited. It makes use of open living spaces situated around a central courtyard consisting of a pool and its own stream creating consistent links between the interior and exterior throughout the building. The majority of the building is embedded in the ground and makes use of a green roof. to blend seamlessly within the local environment. The buildings approach has been handled gently and will consist of large expanses of timber recessed into the dry stone facade.
Moving through the building is to pass through a sequential array of spaces, each designed to reveal more of itself as the visitor progresses their journey. Each interior side consists of fully openable glazing creating exposure to the central courtyard and maximum natural light. The high point of the journey is experienced when the user ascends to the upper level space which boasts impressive views out over the landscape.
The design has been subject to a Places Matter Review during which it recieved a very positive response from professionals in the industry. It has been accepted that this project is of exceptional design standards and all feedback and suggestions have been absorbed and replied to accordingly rendering the project a well considered and developed proposal.
